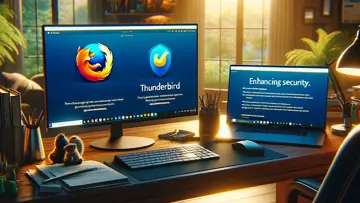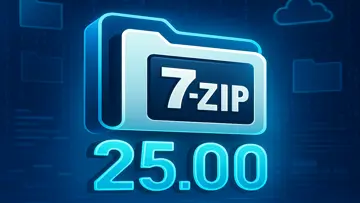3.1.0 インストールしても安全
Do you aspire to turn your dream home into a reality? With the House Design Floor Plan 3D app, now you can visualize and materialize all the elements of your dream home. The app offers a wide array of modern house designs enabling you to effortlessly sketch your dream home and personalize every aspect with creative and innovative ideas.
While there are numerous software options available for house design projects, the House Design Floor Plan 3D app stands out due to its user-friendly interface, making it accessible to users of all skill levels. This tool offers the capability to create high-quality images with superior resolutions, facilitating the design process. It distinguishes itself with unique features tailored for drawing small house plans and captivating 3D floor plans, allowing users to craft impeccable sketches.
Upon logging into the app, users can seamlessly explore 2D designs by selecting from various templates with dimensions ranging from 675 sqrt up to 5445 sqrt. By choosing the desired dimensions, users can effortlessly obtain house plans matching their specifications. In addition, users have the freedom to craft their own 2D floor map using the house map-making feature.
The inclusion of 3D designs serves as a valuable visualization tool for envisaging modern house designs in different formats. Users can employ strategies to segment rooms and create customized layouts without physically erecting walls. By meticulously crafting accurate floor plans and subsequently viewing them in 3D, users can refine their designs with precision.
Enhance your home interior design by integrating exquisite furniture seamlessly into your home space. The app allows users to virtually assess the placement of new furniture before purchase through detailed 3D designs tailored for two-bed and three-bed apartments.
The House Design and Floor Plan Creator enables users to explore a plethora of interior design ideas such as kitchen designs, drawing room concepts, lighting inspirations, as well as unique room themes like girls' room design, boys' room aesthetics, bathroom layouts, neon room styles, and bedroom décor ideas. Each section presents comprehensive ideas that users can implement according to their preferences.
Utilize the AI-generated house design functionality offered within the app to explore cutting-edge design solutions. Additionally, benefit from a range of architectural strategies shared within an Arabic architecture program accessible offline, enhancing your skills and knowledge base.
Click on the installation button to unlock a host of intriguing features within this AI-powered House Design app.
概要
House Design Floor Plan App 3D は、 Appish Studioによって開発されたカテゴリ ホーム&ホビー の フリーウェア ソフトウェアです。
House Design Floor Plan App 3D の最新バージョン 3.1.0 2024/05/23 にリリースです。 それは最初 2024/05/23 のデータベースに追加されました。
House Design Floor Plan App 3D が次のオペレーティング システムで実行されます: Android。
ユーザー House Design Floor Plan App 3D の 2 5 つの星からの評価を与えた。
関連
DrawPlan
DrawPlan: Professional Floor Planning Made Simple Create professional-looking floor plans with ease using your touch Add objects and labels to enhance your plans Create an unlimited number of plans Upgrade to Unlock Additional …Home Design 3D
Expert Home Design 3D has created an innovative app called Home Design 3D that allows users to design their dream homes with ease.HomeByMe
HomeByMe は、想像して、設計および共有の 3 D 住宅プロジェクトにサービスを計画オンライン 3 D スペースです。HomeByMe、3 D であなたの家全体を作成し、友人や専門家とプロジェクトを共有する前に、製品やテクスチャの何千もの実験します。Homestyler-Room Realize design
The Homestyler interior design application is a powerful tool that can assist you in achieving the perfect layout, design, and decoration for your home or apartment.Houzz - Home Design & Remodel
Houzz is a leading app for home improvement and design. Whether you are building, remodeling, or decorating, Houzz has the tools you need.magicplan
[Title:] Review: magicplan - Your Ultimate Residential Contractor App magicplan is an exceptional app designed specifically for residential contractors, offering a wide array of features to simplify your on-site tasks.最新のレビュー
|
|
REALTEK Wireless LAN and Bluetooth Driver
REALTEKドライバーでワイヤレス接続を強化 |
|
|
FoneTrans
FoneTransでモバイルデータをシームレスに転送および管理 |
|
|
Hearts of Iron IV
『Hearts of Iron IV』で第二次世界大戦に没頭しよう |
|
|
BandLab Assistant
BandLab Assistant:究極の音楽制作ツール |
|
|
Slideshow Creator
Aiseesoftのスライドショークリエーターで簡単に見事なスライドショーを作成 |
|
|
Sidify Music Converter
Spotifyの音楽を簡単にMP3に変換する |
|
|
UpdateStar Premium Edition
ソフトウェアを最新の状態に保つことは、UpdateStar Premium Edition でかつてないほど簡単になりました。 |
|
|
Microsoft Edge
Webブラウジングの新しい標準 |
|
|
Google Chrome
高速で用途の広いWebブラウザ |
|
|
Microsoft Visual C++ 2015 Redistributable Package
Microsoft Visual C++ 2015再頒布可能パッケージでシステムパフォーマンスを向上させましょう! |
|
|
Microsoft Visual C++ 2010 Redistributable
Visual C++ アプリケーションの実行に不可欠なコンポーネント |
|
|
Microsoft OneDrive
Microsoft OneDriveでファイル管理を効率化 |









