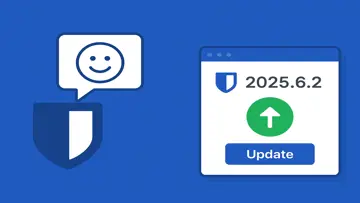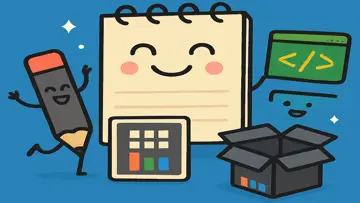3.1.0 Coffre-fort à installer
Do you aspire to turn your dream home into a reality? With the House Design Floor Plan 3D app, now you can visualize and materialize all the elements of your dream home. The app offers a wide array of modern house designs enabling you to effortlessly sketch your dream home and personalize every aspect with creative and innovative ideas.
While there are numerous software options available for house design projects, the House Design Floor Plan 3D app stands out due to its user-friendly interface, making it accessible to users of all skill levels. This tool offers the capability to create high-quality images with superior resolutions, facilitating the design process. It distinguishes itself with unique features tailored for drawing small house plans and captivating 3D floor plans, allowing users to craft impeccable sketches.
Upon logging into the app, users can seamlessly explore 2D designs by selecting from various templates with dimensions ranging from 675 sqrt up to 5445 sqrt. By choosing the desired dimensions, users can effortlessly obtain house plans matching their specifications. In addition, users have the freedom to craft their own 2D floor map using the house map-making feature.
The inclusion of 3D designs serves as a valuable visualization tool for envisaging modern house designs in different formats. Users can employ strategies to segment rooms and create customized layouts without physically erecting walls. By meticulously crafting accurate floor plans and subsequently viewing them in 3D, users can refine their designs with precision.
Enhance your home interior design by integrating exquisite furniture seamlessly into your home space. The app allows users to virtually assess the placement of new furniture before purchase through detailed 3D designs tailored for two-bed and three-bed apartments.
The House Design and Floor Plan Creator enables users to explore a plethora of interior design ideas such as kitchen designs, drawing room concepts, lighting inspirations, as well as unique room themes like girls' room design, boys' room aesthetics, bathroom layouts, neon room styles, and bedroom décor ideas. Each section presents comprehensive ideas that users can implement according to their preferences.
Utilize the AI-generated house design functionality offered within the app to explore cutting-edge design solutions. Additionally, benefit from a range of architectural strategies shared within an Arabic architecture program accessible offline, enhancing your skills and knowledge base.
Click on the installation button to unlock a host of intriguing features within this AI-powered House Design app.
Vue d'ensemble
House Design Floor Plan App 3D est un logiciel de Logiciel gratuit dans la catégorie Maison et Loisirs développé par Appish Studio.
La dernière version de House Design Floor Plan App 3D est 3.1.0, publié sur 23/05/2024. Au départ, il a été ajouté à notre base de données sur 23/05/2024.
House Design Floor Plan App 3D s’exécute sur les systèmes d’exploitation suivants : Android.
Utilisateurs de House Design Floor Plan App 3D a donné une cote de 2 étoiles sur 5.
Apparenté
DrawPlan
DrawPlan: Professional Floor Planning Made Simple Create professional-looking floor plans with ease using your touch Add objects and labels to enhance your plans Create an unlimited number of plans Upgrade to Unlock Additional …Home Design 3D
Expert Home Design 3D has created an innovative app called Home Design 3D that allows users to design their dream homes with ease.HomeByMe
HomeByMe est un espace 3D en ligne service à Imagine, de conception et de partager des projets de logement 3D de planification.Homestyler-Room Realize design
The Homestyler interior design application is a powerful tool that can assist you in achieving the perfect layout, design, and decoration for your home or apartment.Houzz - Home Design & Remodel
Houzz is a leading app for home improvement and design. Whether you are building, remodeling, or decorating, Houzz has the tools you need.magicplan
[Title:] Review: magicplan - Your Ultimate Residential Contractor App magicplan is an exceptional app designed specifically for residential contractors, offering a wide array of features to simplify your on-site tasks.Derniers avis
|
|
EaseUS Key Finder
Récupérez sans effort les clés logicielles perdues avec EaseUS Key Finder. |
|
|
Iriun Webcam
Transformez votre téléphone en webcam avec Iriun Webcam ! |
|
|
MT VideoDownloader
Téléchargeur de vidéos efficace avec une interface conviviale ! |
|
|
Luminar Neo
Révolutionnez votre retouche photo avec les fonctionnalités avancées d’IA de Luminar Neo ! |
|
|
PC-Putzer
Améliorez les performances de votre PC avec PC-Putzer ! |
|
|
BenVista PhotoZoom Classic
Améliorez vos photos avec précision à l’aide de BenVista PhotoZoom Classic. |
|
|
UpdateStar Premium Edition
Garder votre logiciel à jour n’a jamais été aussi facile avec UpdateStar Premium Edition ! |
|
|
Microsoft Edge
Un nouveau standard en matière de navigation sur le Web |
|
|
Google Chrome
Navigateur Web rapide et polyvalent |
|
|
Microsoft Visual C++ 2015 Redistributable Package
Améliorez les performances de votre système avec le package redistribuable Microsoft Visual C++ 2015 ! |
|
|
Microsoft Visual C++ 2010 Redistributable
Composant essentiel pour l’exécution d’applications Visual C++ |
|
|
Microsoft OneDrive
Rationalisez votre gestion de fichiers avec Microsoft OneDrive |









